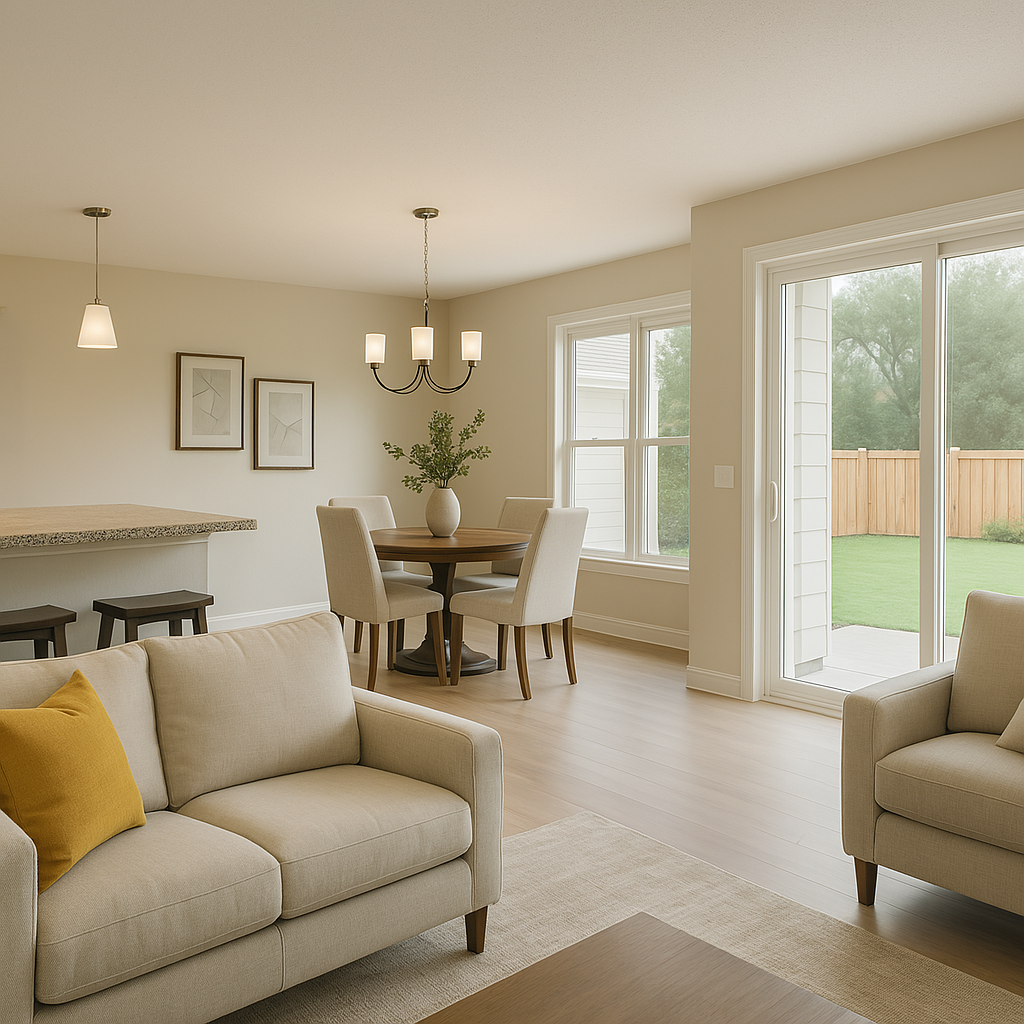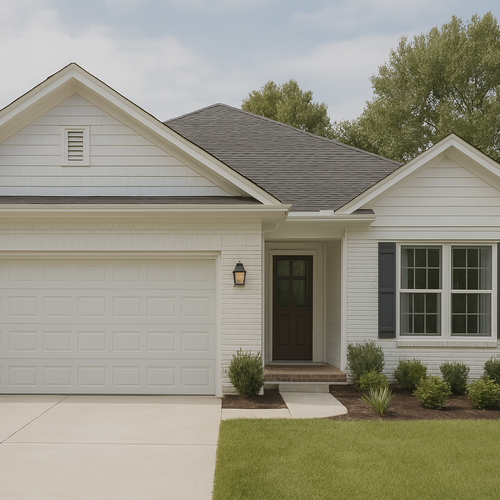When it comes to single-story living, it’s not just about having everything on one level — it’s about finding a layout that feels just right. Whether you’re dreaming of open spaces to entertain or quiet corners to relax, today’s one-story homes come with a variety of thoughtful designs to match your lifestyle.
Here’s a quick tour through some of the most popular layout features buyers are loving right now. Which one sounds like your kind of home?
1. Open Concept Living — Light, Airy, and Social
If you love to entertain or just enjoy a spacious feel, open concept living is a fan favorite. Think large, connected spaces where the kitchen, dining, and living areas flow together seamlessly.
- Perfect for: Hosting family dinners, casual get-togethers, or enjoying lots of natural light
- Popular features: Kitchen islands with seating, vaulted ceilings, easy access to outdoor patios
- Imagine this: You're preparing a meal while chatting with guests at the island and keeping an eye on the grandkids playing nearby.
2. Split Bedroom Layouts — Privacy Built In
Want your own quiet corner of the house? Split bedroom floor plans place the primary suite on one side and guest bedrooms on the other, offering a comfortable balance between connection and privacy.
- Perfect for: Peaceful mornings, hosting visitors, or even future caregiving setups
- Why it works: You get a personal retreat, while guests or family have their own dedicated space
- Imagine this: Your bedroom feels like its own mini-suite, complete with a walk-in closet and spa-like bathroom.
3. Dual Living Areas — A Space for Everything
Having more than one living area means more flexibility. Many single-story homes feature both a formal living room and a casual family room or den.
- Perfect for: Reading, hobbies, movie nights, or working from home
- Added bonus: Everyone gets their space, whether it’s for quiet time or connection
- Imagine this: One room for relaxing with a book, another for gathering with family around the TV.
4. Indoor/Outdoor Flow — The Best of Both Worlds
In many of today’s designs, living rooms or kitchens open right onto a covered patio, courtyard, or backyard — creating a smooth transition between indoor comfort and outdoor enjoyment.
- Perfect for: Morning coffee, easy gardening, or dining al fresco
- Especially loved in: Warmer climates or neighborhoods with scenic surroundings
- Imagine this: Sliding doors open wide and you’re just steps away from sunshine, fresh air, and maybe even a blooming garden.
5. Smart Storage Solutions — Out of Sight, Out of Mind
Downsizing doesn’t mean giving up on storage. Modern single-level homes often include walk-in closets, built-in shelving, and generous cabinet space throughout.
- Perfect for: Staying organized and clutter-free without feeling cramped
- Accessibility bonus: No more hauling things up or down stairs
- Imagine this: A tidy laundry room with cabinets for everything, and a place for all your seasonal items without sacrificing living space.
Which Style Feels Like Home to You?
Every layout tells a different story — and the right one should reflect yours.
If one (or more!) of these stood out to you, I’d love to hear what you’re drawn to. Understanding what makes you feel at home helps us narrow in on the perfect property match.
Ready to explore single-story homes with your favorite features? Reach out if you have any questions or need help finding that perfect single story home.


